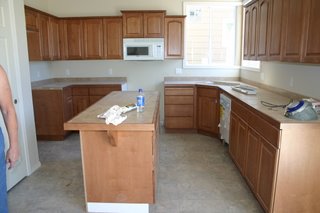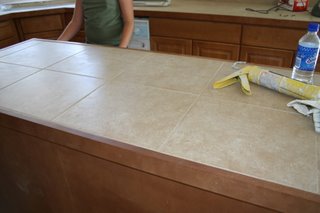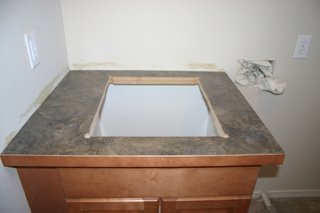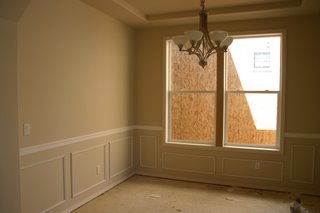more pictures of the house...
 This is the home that was almost finished (not ours), but this is what the kitchen layout and cabinets will look like. They don't have the knobs or anything put on yet though.
This is the home that was almost finished (not ours), but this is what the kitchen layout and cabinets will look like. They don't have the knobs or anything put on yet though. This is what we could possibley have for our counter tops. (tile) I actually would prefer darker ones, but we will see what our choices are on Tuesday when we go to the design center.
This is what we could possibley have for our counter tops. (tile) I actually would prefer darker ones, but we will see what our choices are on Tuesday when we go to the design center.Master bathroom layout. I don't really like this darker tile that they had in this one, but at least you can see the shower and tub all finished.
Dining room with fake wainscoting. I am not sure if ours will have this, but I really liked the look of it in this house so hopefully ours will have this as well. Where the sink will be in the laundry room. I love the idea of having a sink in the laundry room!
Where the sink will be in the laundry room. I love the idea of having a sink in the laundry room!




2 Comments:
I've seen bathrooms with that brown title and the wall painted blue, it was a great combination! I like the kitchen island! Do people not shower in the bathtub anymore? lol I love the wainscoting in the living room! The polyurethane wainscot is actually better if you live somewhere with extreme climates as real wood would expand and contract. I bet that would look perfect paired with red walls!
I love the detail and the kitchen and bathroom. I bet you are SOOO excited!
Post a Comment
<< Home